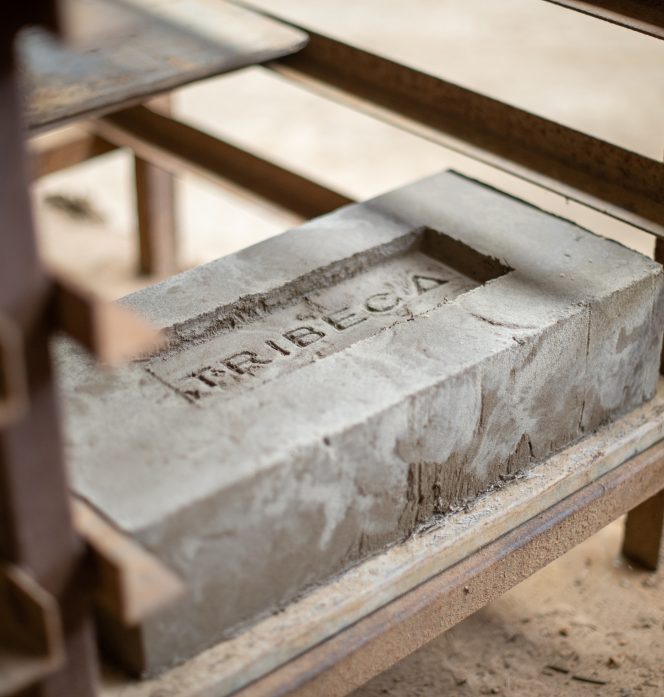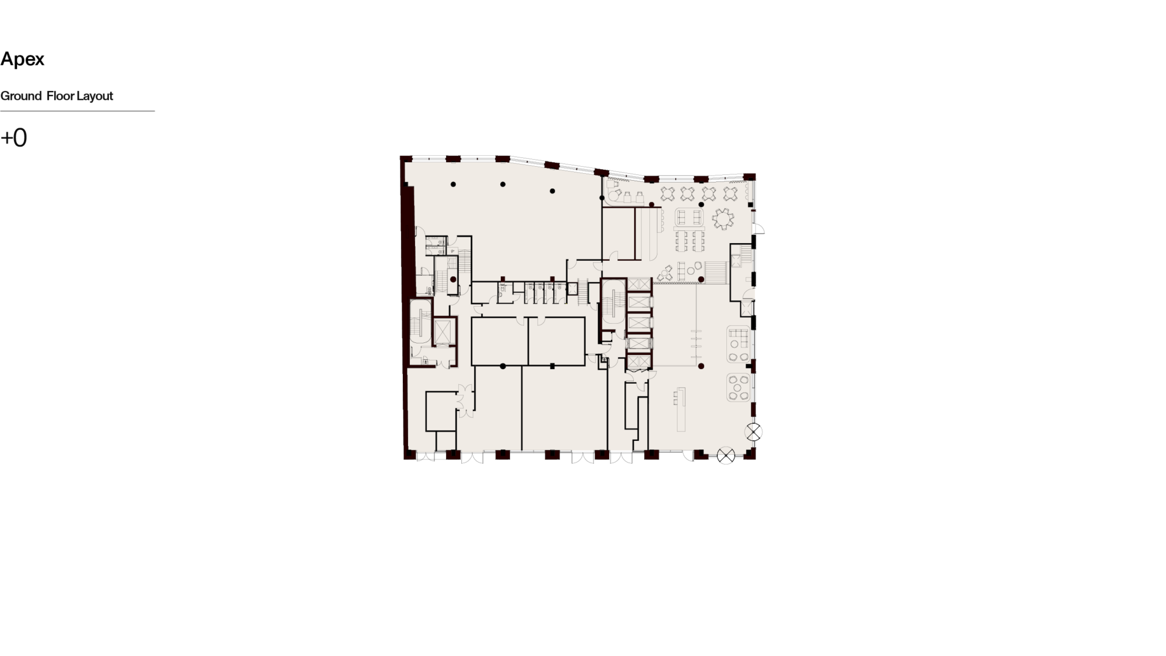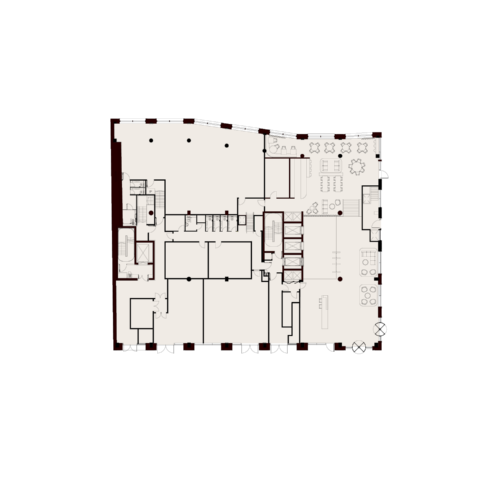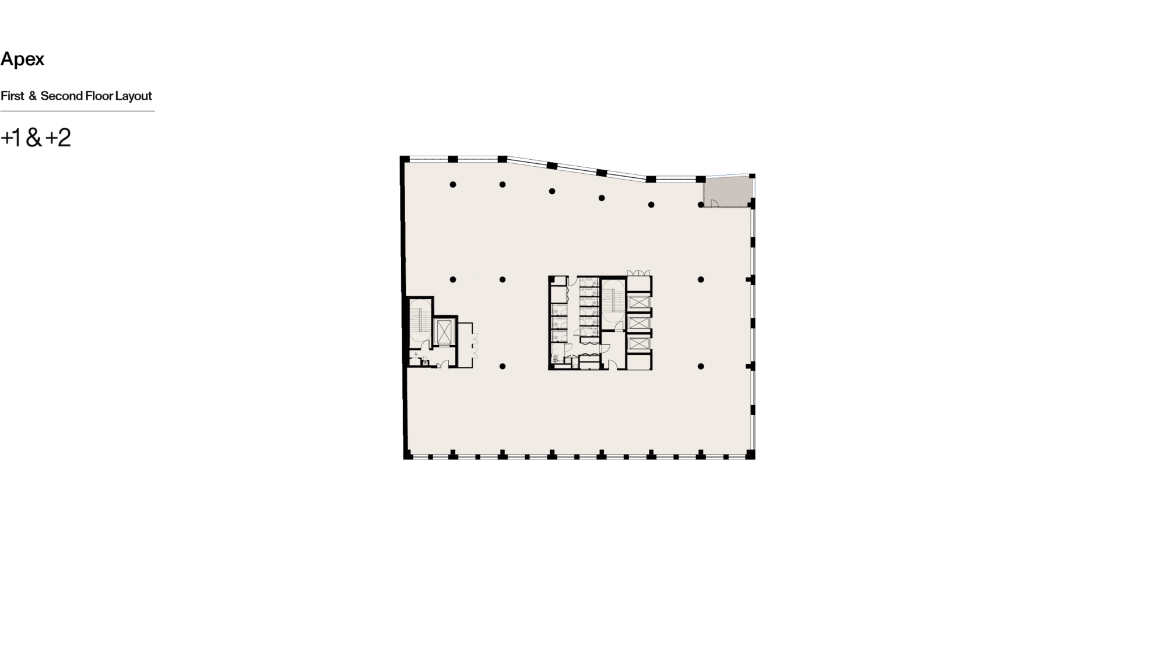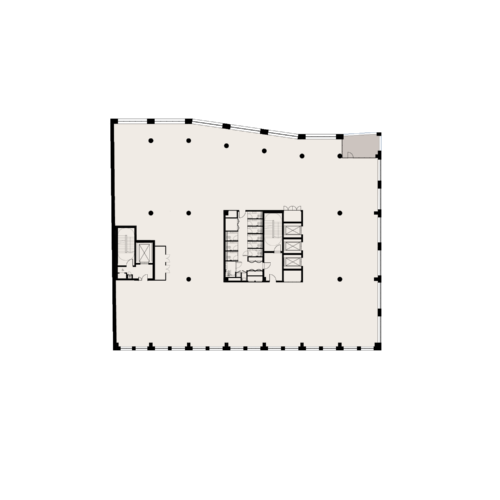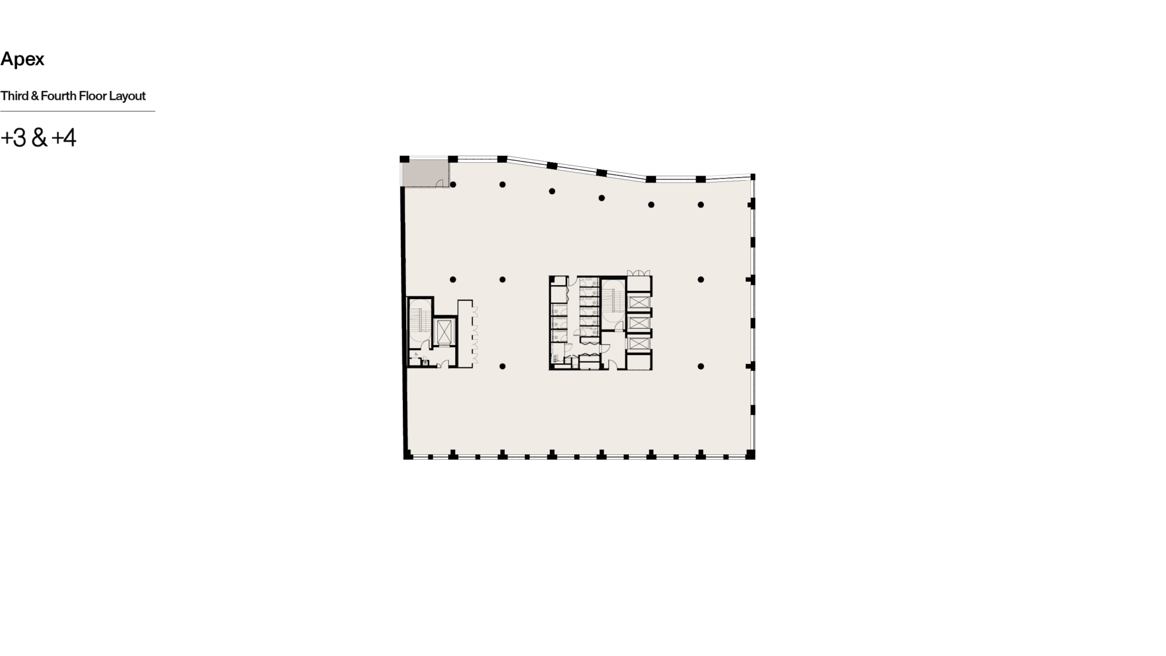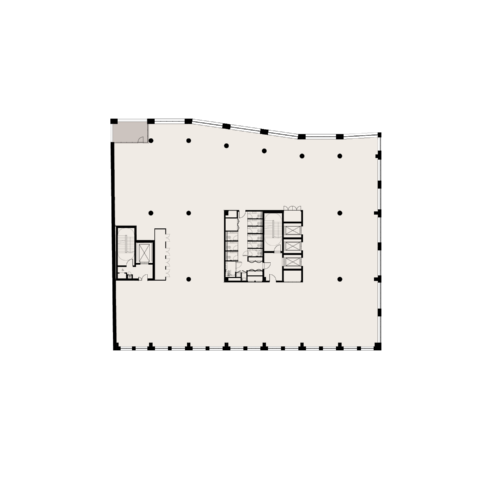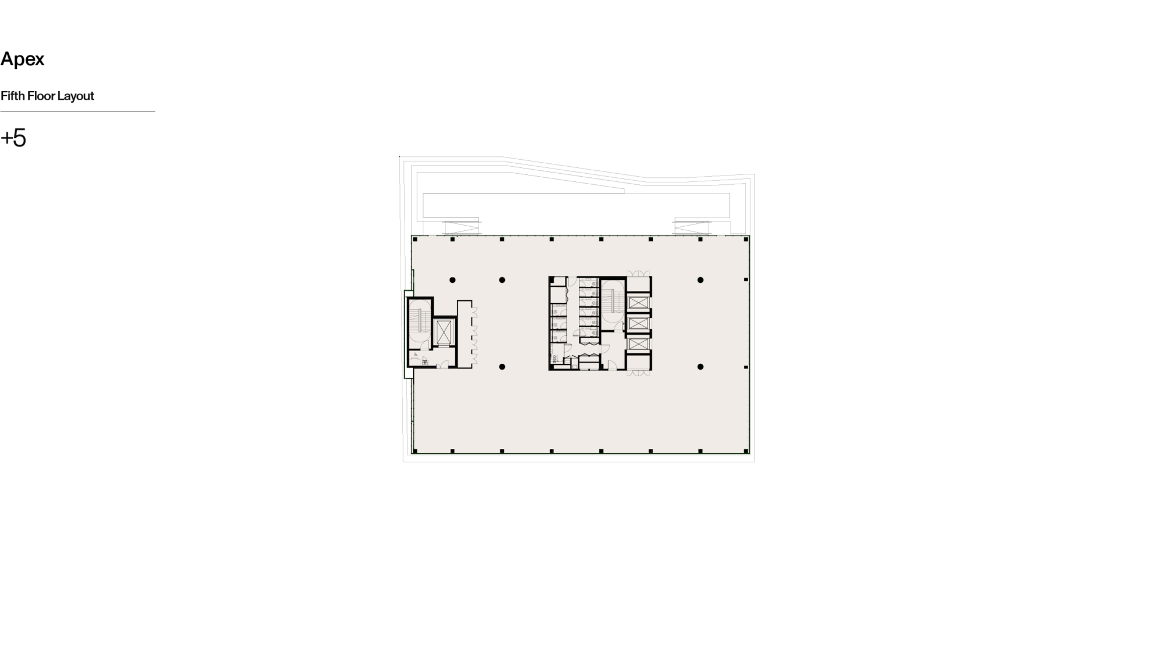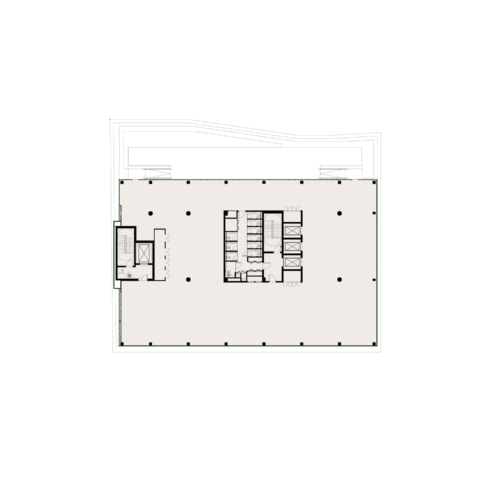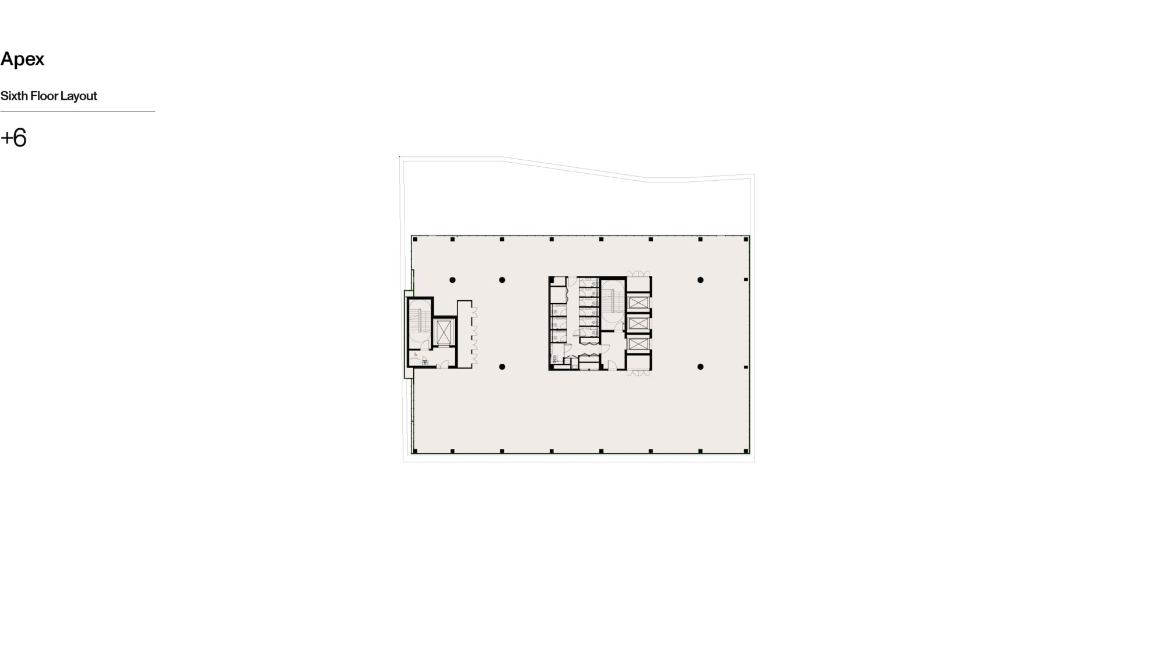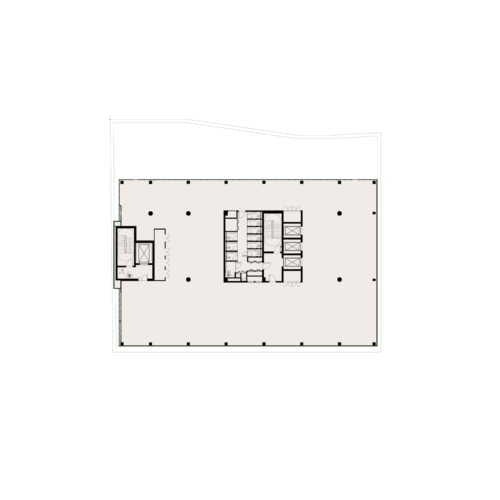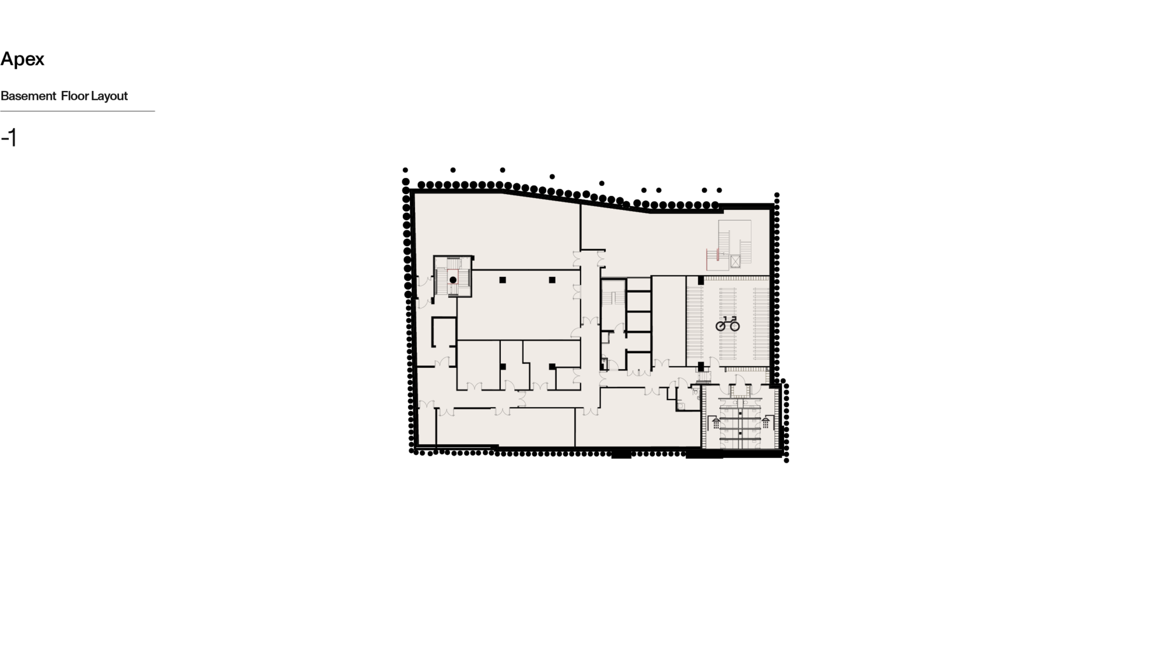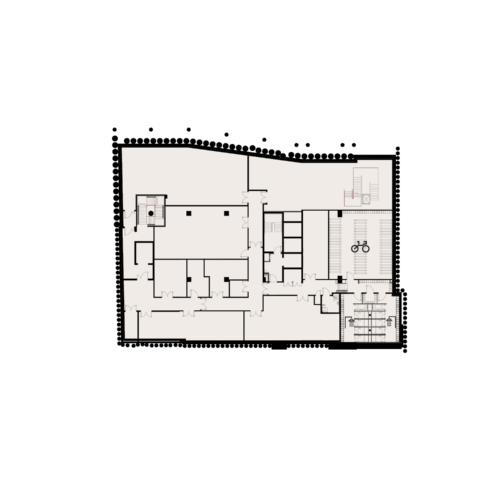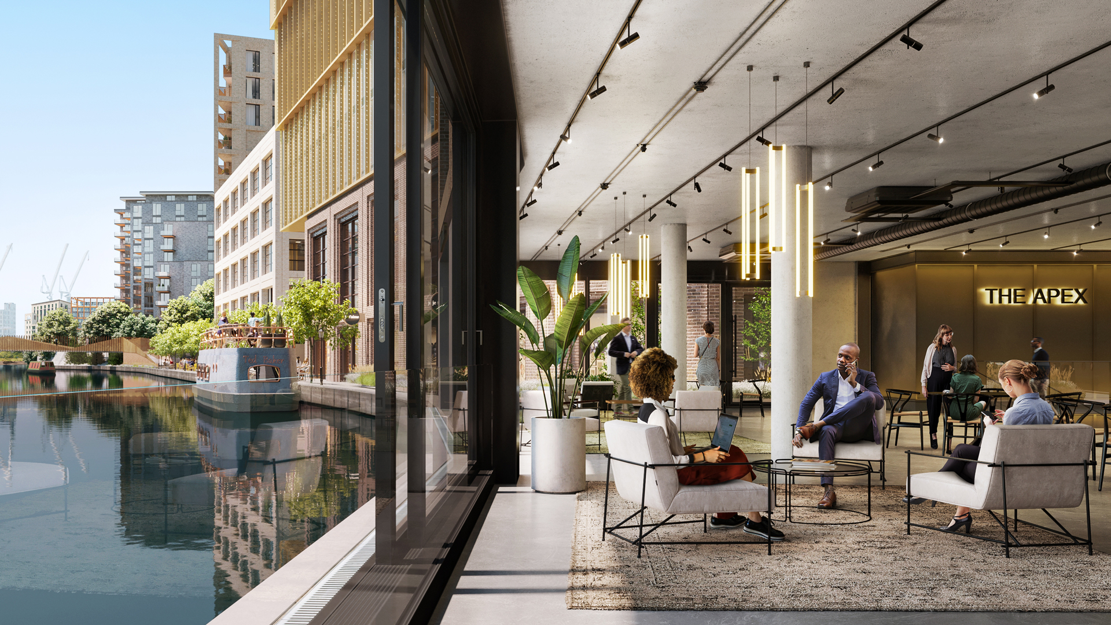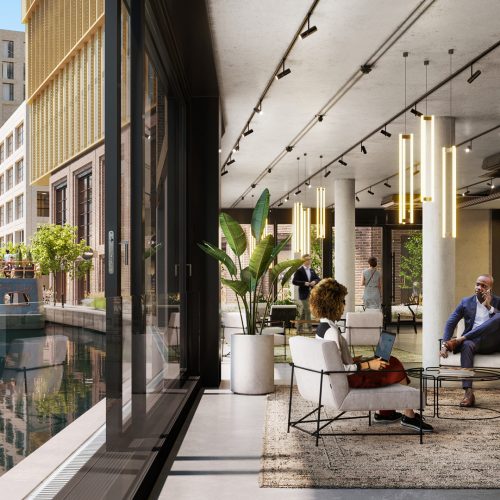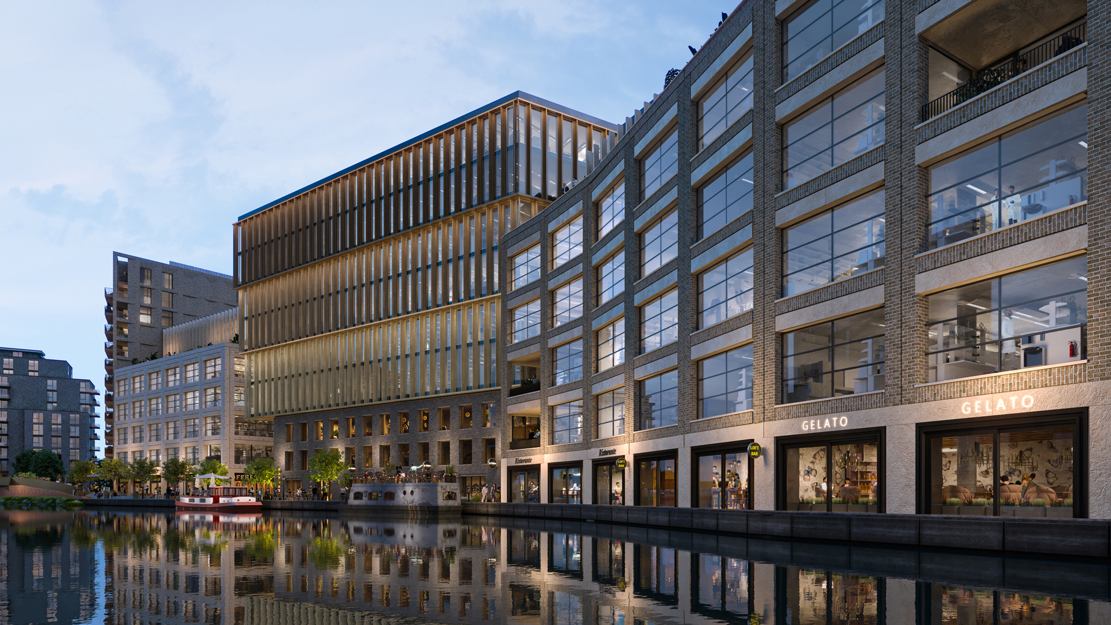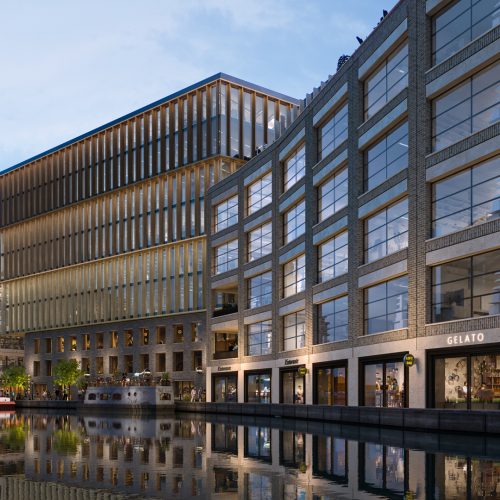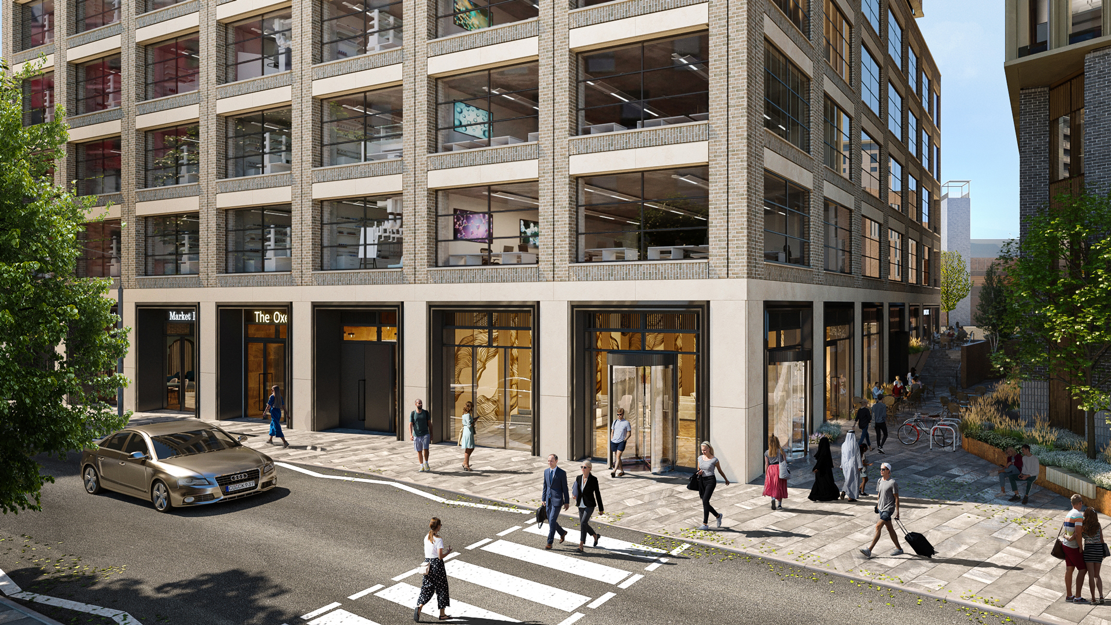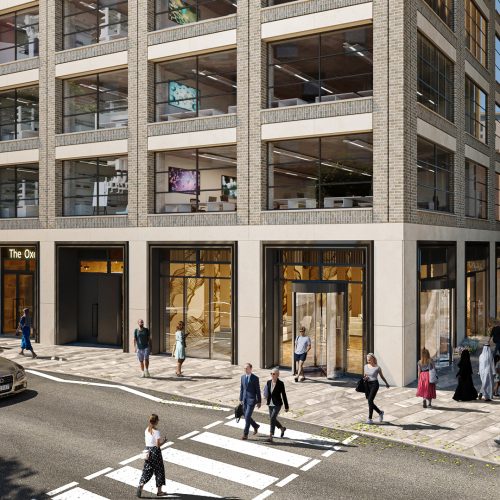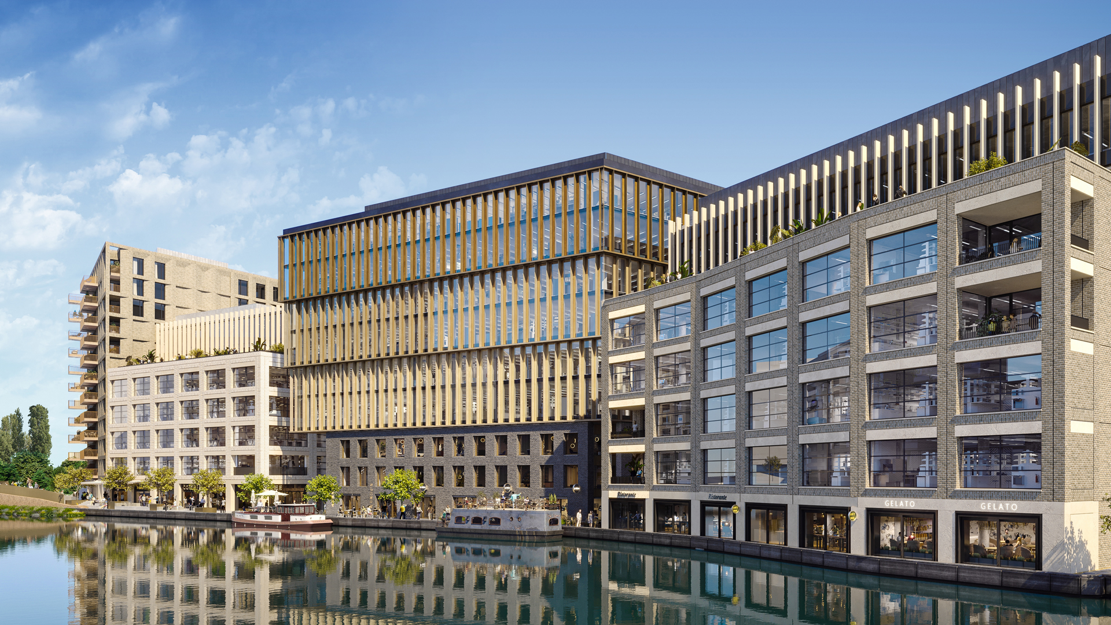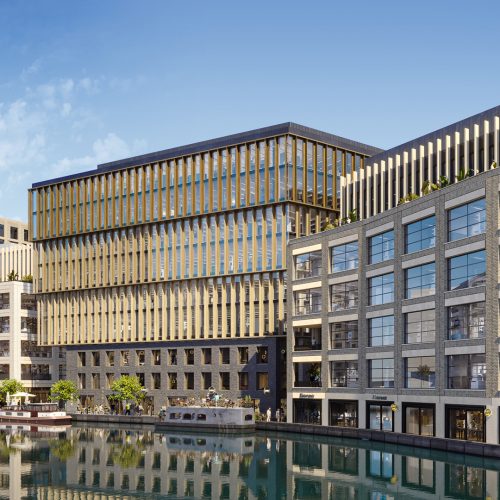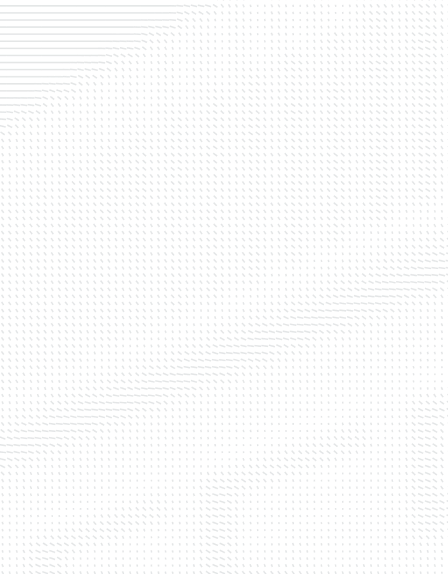Apex
Phase 01
The first phase, opening in Spring 2024, will comprise over 110,000 sq ft of laboratory space, set over six floors.
The first Tribeca building celebrates its relationship with the canal on the ground floor with a café that sits flush with the water, and has a generous double height entrance on St Pancras Way. LBIC will occupy the basement, ground and first two floors of this building. The upper floors will enjoy an extensive roof terrace.
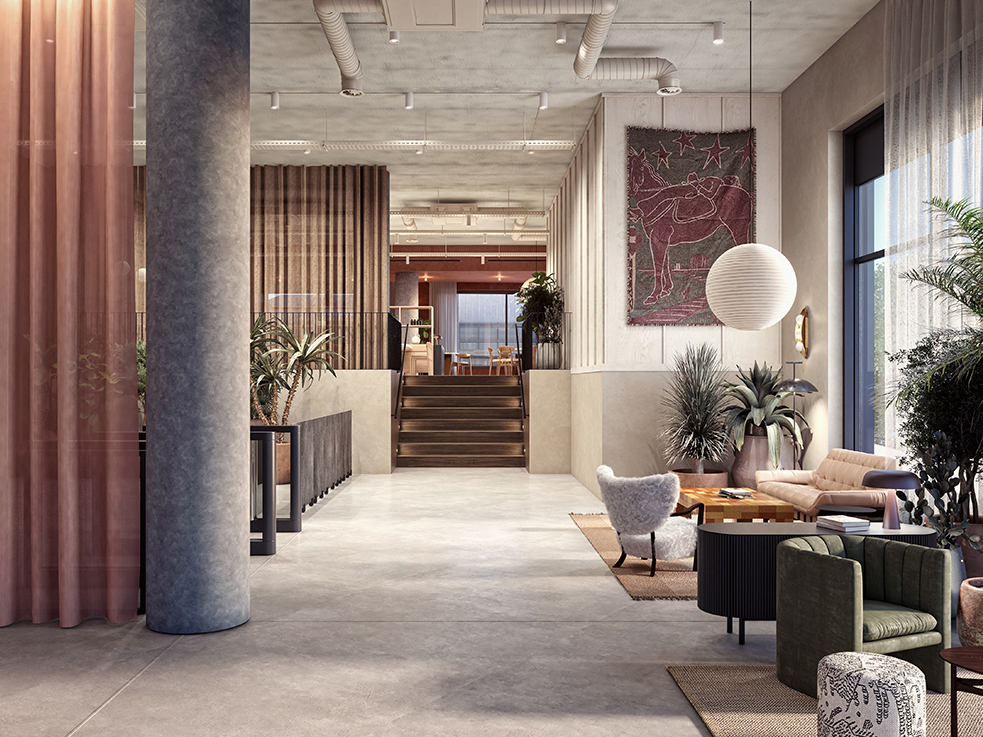
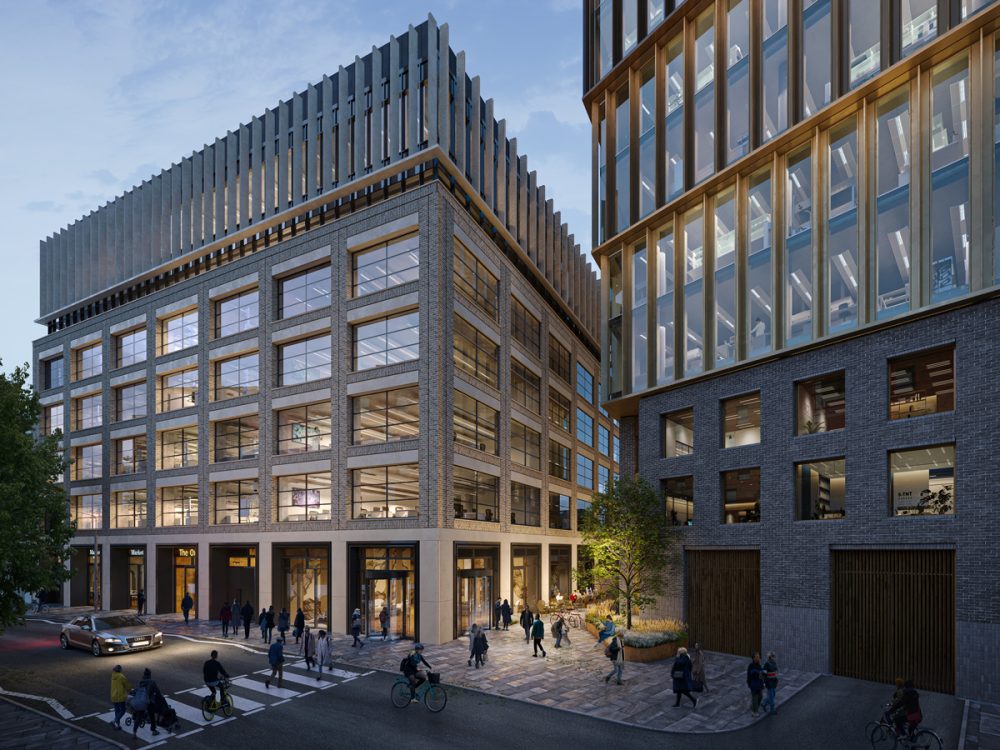
Apex Overview
Total Building GIA
112,526 Ft2
Typical Floor GIA
15,188 Ft2
Delivery
July 2024
Building Cross Section
Laboratory and purpose-built life sciences use on upper sixth floors, while the ground and basement floors accommodate support and amenity spaces.
Level
Download
Labs sq ft (GIA)
Terrace sq ft
Total Workspace
112,341
*All sq ft measurements show Gross Internal Area (GIA)
Beyond ESG
