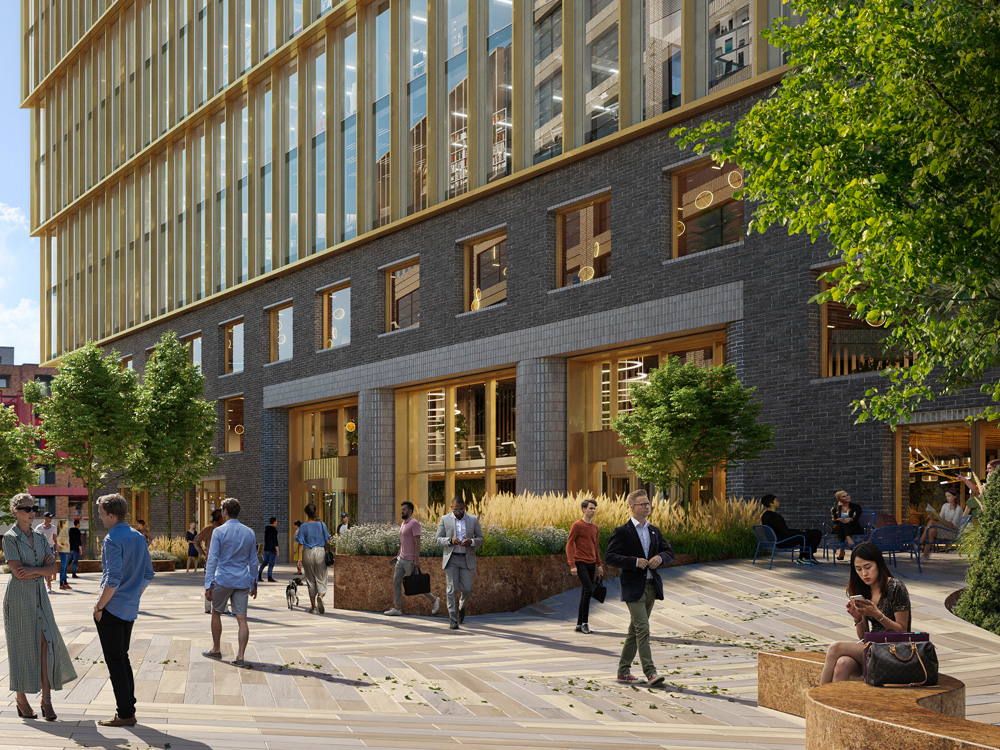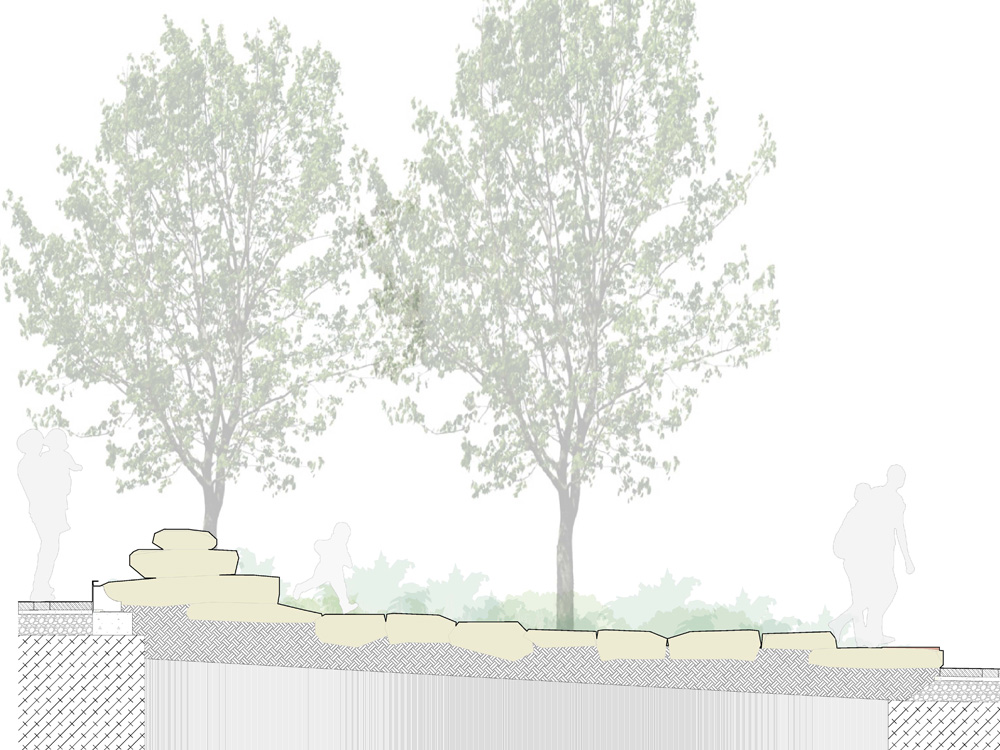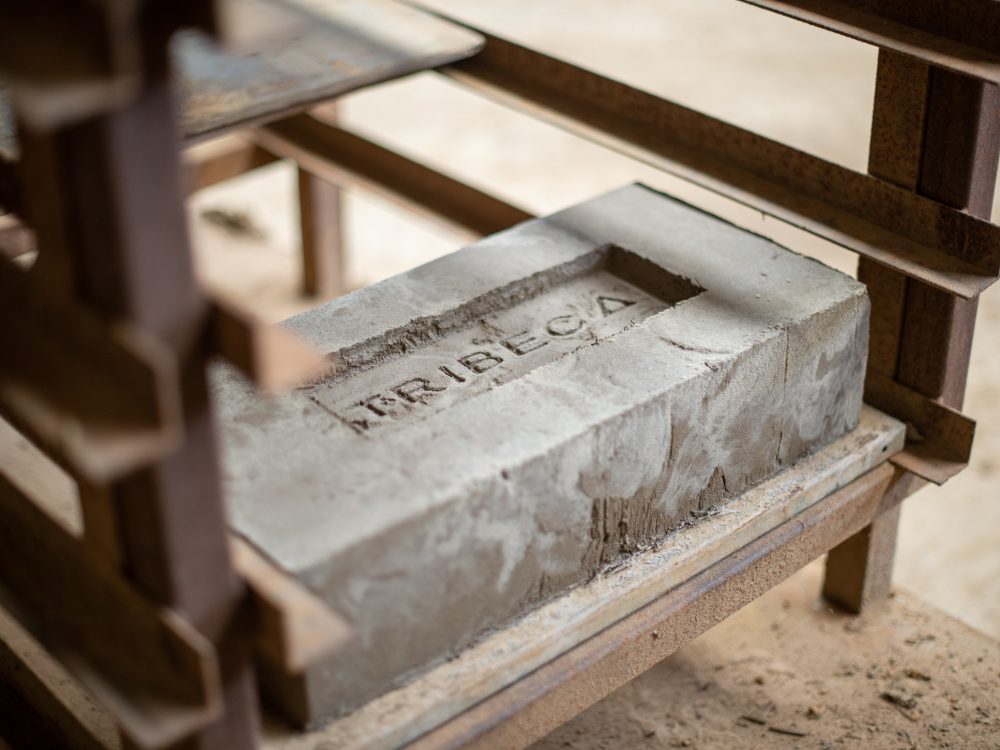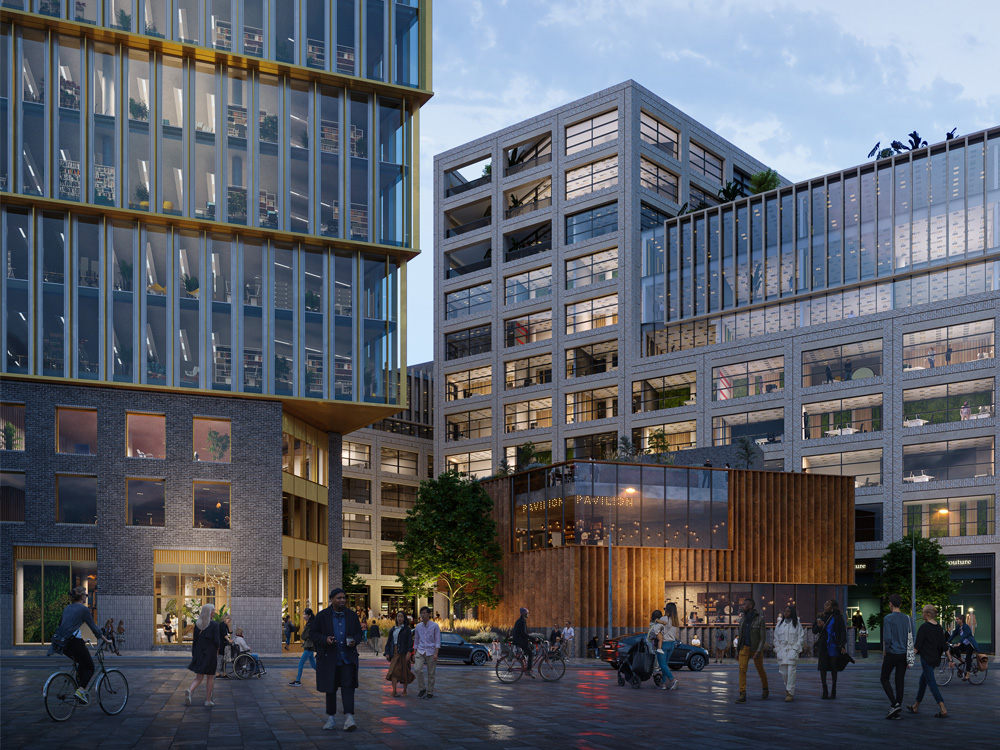A sustainable landscape
The Tribeca landscape has been designed to unify the different buildings and character spaces across the site – the central plaza, the canal side and garden, and the internal streets – and bring them together as one place.
The continuous flow of high quality surfaces promotes permeability and inclusivity through a careful management of levels. The arrangement of steps, terraces and sloping grounds form a terrain that negotiates a two metre level change from the canal side to St Pancras Way. Naturalistic rock terraces, planters and other landscape features are interlaced to bridge the level changes and create a social and playable landscape for people of all ages.

Robust and durable materials will ensure longevity and a landscape that can withstand intense use and high levels of footfalls. European sourced granite and clay pavers along the canal blend with the materiality of the wider King’s Cross St Pancras masterplan whilst celebrating the industrial heritage of the site. The permeability of the landscape surfaces will ensure that the ground can absorb and retain rainwater to prevent flooding events.
The materials have been selected to minimise the carbon footprint and the global warming effect; a cradle to site lifecycle assessment has been employed to consider the full process, from the raw material extraction through the production phase and the transportation of the end product to the site. From the pavers to the furniture, the public realm is designed to incorporate components that can be removed and reused, or repaired, with a clear second life roadmap. This will allow shorter-life elements to be maintained or replaced without compromising the sustainability ambitions of the development.
The soft landscaping will be intensified in contained pockets, using low level Corten planters for tall grasses, shrubs and trees that are integrated in the stepping terrain. This design maximises visibility across the public realm and ensures that the spaces feel safe and overlooked.

Trees are a major defining feature of the landscape. A palette of deciduous trees has been developed with reference to Camden’s Biodiversity Action Plan and Camley Street Natural Park. Native species have been selected for their flowering and fruit bearing habit, which gives them excellent wildlife and pollinator value, as well as their high tolerance to urban stress brought on by pollution, drought, pruning, soil compaction, wind and heat. Non-native species that are known harmful invasives will be completely avoided.
Green or brown biodiverse roofs will be integrated to maximise the ecological value of the place. The aim is to recreate typical brownfield conditions of urban sites through the use of by-products from the development – brick rubble, crushed concrete and subsoil. It is intended that wildflower plug plants or the sowing of annuals, or a combination of the two, will be provided at the outset to provide a degree of vegetation cover from day one and create an immediate resource for species. Urban wildlife habitats will be supported through bird and bat boxes, insect blocks, and a range of plants that allow a variety of naturalised habitats to form.


